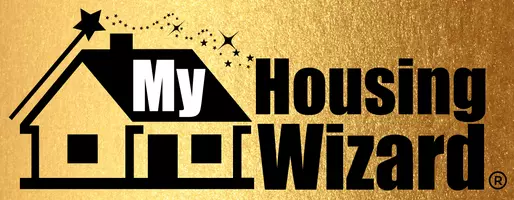REQUEST A TOUR If you would like to see this home without being there in person, select the "Virtual Tour" option and your agent will contact you to discuss available opportunities.
In-PersonVirtual Tour
Listed by ERIN QUAST • REAL BROKER TECHNOLOGIES
$ 659,900
Est. payment /mo
Pending
6826 Regal Oaks Road Highland, CA 92346
4 Beds
3 Baths
1,931 SqFt
UPDATED:
Key Details
Property Type Single Family Home
Sub Type Detached
Listing Status Pending
Purchase Type For Sale
Square Footage 1,931 sqft
Price per Sqft $341
MLS Listing ID CRIG25057882
Bedrooms 4
Full Baths 2
HOA Y/N No
Originating Board Datashare California Regional
Year Built 1994
Lot Size 7,290 Sqft
Property Sub-Type Detached
Property Description
BACK ON THE MARKET! A TRUE GEM! NO HOA! Move-In Ready Pool Home, with 3 car garage! Exceptional Features! Nestled in a beautiful sought-after East Highlands area neighborhood, this stunning two-story home offers a perfect balance of style, comfort, and functionality. Built in 1994 and meticulously maintained, this 4-bedroom, 3-bathroom residence boasts 1,931 sq. ft. of beautifully designed living space on a 7,290 sq. ft. lot—complete with an entertainer’s dream backyard featuring a sparkling pool! Step inside to discover the "Wow Factor" of an inviting interior with soaring ceilings, updated SPC Luxury Vinyl rich wood-style flooring, and elegant plantation shutters that enhance the home’s sophisticated charm. The spacious formal living and dining areas are bathed in natural light, creating an airy, open ambiance. A cozy family room with a gas fireplace seamlessly connects to the modern kitchen, featuring sleek corian countertops, stainless steel appliances, ample cabinetry, and a breakfast bar—perfect for casual dining or hosting gatherings. All bedrooms are privately situated upstairs, including the luxurious double door entry primary suite—a true retreat with a private balcony overlooking the backyard, a generous walk-in closet, and a spa-inspired en-suite bathroom wi
Location
State CA
County San Bernardino
Interior
Heating Central
Cooling Ceiling Fan(s), Central Air
Flooring Vinyl
Fireplaces Type Family Room, Gas
Fireplace Yes
Appliance Dishwasher, Gas Range, Microwave, Refrigerator
Laundry Laundry Room, Inside
Exterior
Garage Spaces 3.0
Pool In Ground
View Mountain(s), Other
Private Pool true
Building
Lot Description Other, Street Light(s)
Story 2
Water Public
Schools
School District San Bernardino City Unified

© 2025 BEAR, CCAR, bridgeMLS. This information is deemed reliable but not verified or guaranteed. This information is being provided by the Bay East MLS or Contra Costa MLS or bridgeMLS. The listings presented here may or may not be listed by the Broker/Agent operating this website.





