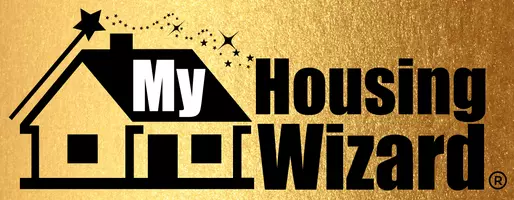26492 Dineral Mission Viejo, CA 92691
4 Beds
3 Baths
2,559 SqFt
OPEN HOUSE
Sat May 31, 2:00pm - 5:00pm
Sun Jun 01, 1:00pm - 5:00pm
UPDATED:
Key Details
Property Type Single Family Home
Sub Type Detached
Listing Status Active
Purchase Type For Sale
Square Footage 2,559 sqft
Price per Sqft $624
MLS Listing ID CRPW25083525
Bedrooms 4
Full Baths 2
HOA Fees $43/mo
HOA Y/N Yes
Originating Board Datashare California Regional
Year Built 1975
Lot Size 8,500 Sqft
Property Sub-Type Detached
Property Description
Location
State CA
County Orange
Interior
Heating Central
Cooling Ceiling Fan(s), Central Air, ENERGY STAR Qualified Equipment
Flooring Wood
Fireplaces Type Family Room, Living Room
Fireplace Yes
Appliance Dishwasher, Electric Range, Disposal, Microwave, Range, Gas Water Heater
Laundry 220 Volt Outlet, Laundry Room
Exterior
Garage Spaces 2.0
Pool None
Amenities Available Playground
View City Lights
Private Pool false
Building
Story 2
Foundation Slab
Water Public
Architectural Style Contemporary
Schools
School District Saddleback Valley Unified






