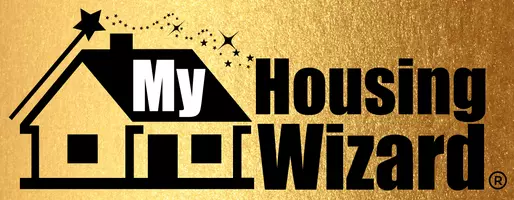REQUEST A TOUR If you would like to see this home without being there in person, select the "Virtual Tour" option and your agent will contact you to discuss available opportunities.
In-PersonVirtual Tour
Listed by Holly Thompson • RE/MAX of Santa Clarita
$ 1,350,000
Est. payment /mo
Open Sun 1PM-4PM
28354 Gold Canyon Drive Saugus (santa Clarita), CA 91390
5 Beds
3 Baths
3,766 SqFt
OPEN HOUSE
Sun May 04, 1:00pm - 4:00pm
UPDATED:
Key Details
Property Type Single Family Home
Sub Type Detached
Listing Status Active
Purchase Type For Sale
Square Footage 3,766 sqft
Price per Sqft $358
MLS Listing ID CRSR25089747
Bedrooms 5
Full Baths 3
HOA Y/N No
Originating Board Datashare California Regional
Year Built 2001
Lot Size 0.276 Acres
Property Sub-Type Detached
Property Description
This stunning 3,766 sq ft pool home sits on a private 12,034 sq ft flag lot with incredible views from the upstairs bedrooms, especially the primary suite. The backyard is an entertainer’s dream—featuring a recently resurfaced pool and spa with a baja shelf, diving board, and new tile. There’s also a grassy area for play, and a covered gazebo that truly feels like an outdoor living room, complete with a fireplace, built-in BBQ, sink, and fridge. The layout of the lot also allows for possible RV or boat storage on the side. Inside, you’re greeted by a grand entry with soaring ceilings, a beautiful staircase, and arched windows that flood the home with natural light. The layout is both modern and welcoming, with designer finishes including Versailles pattern flooring, plantation shutters, custom paint, and plush carpet. The kitchen opens to the backyard and a mega-sized family room with a cozy raised hearth fireplace and adjacent game room/bonus area—perfect for gatherings or relaxing at home. Upstairs, the primary suite offers a private balcony, corner fireplace, coffered ceiling, custom walk-in closet, and a beautifully updated bathroom with a Jacuzzi tub and walk-in shower. A spacious bonus room upstairs and a downstairs bedroom with a full bath nearby offer plenty of
Location
State CA
County Los Angeles
Interior
Heating Central
Cooling Central Air, Other
Fireplaces Type Family Room, Other
Fireplace Yes
Laundry Laundry Room, Laundry Chute, Inside
Exterior
Garage Spaces 2.0
Pool Spa
View Mountain(s), Valley
Private Pool true
Building
Lot Description Street Light(s), Flag Lot, Storm Drain
Story 2
Water Public
Schools
School District William S. Hart Union High

© 2025 BEAR, CCAR, bridgeMLS. This information is deemed reliable but not verified or guaranteed. This information is being provided by the Bay East MLS or Contra Costa MLS or bridgeMLS. The listings presented here may or may not be listed by the Broker/Agent operating this website.





