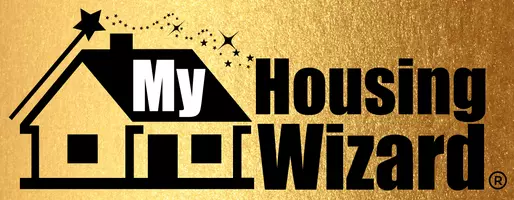REQUEST A TOUR If you would like to see this home without being there in person, select the "Virtual Tour" option and your agent will contact you to discuss available opportunities.
In-PersonVirtual Tour
Listed by JUSTINE YAN • RED DRAGON REALTY CORP.
$ 1,250,000
Est. payment /mo
New
918 Dorothea Road La Habra Heights, CA 90631
3 Beds
2 Baths
1,498 SqFt
UPDATED:
Key Details
Property Type Single Family Home
Sub Type Detached
Listing Status Active
Purchase Type For Sale
Square Footage 1,498 sqft
Price per Sqft $834
MLS Listing ID CRWS25097310
Bedrooms 3
Full Baths 2
HOA Y/N No
Originating Board Datashare California Regional
Year Built 1937
Lot Size 0.945 Acres
Property Sub-Type Detached
Property Description
Welcome to a very quiet, very secluded Private property, with a fantastic million dollar view, sitting on almost an acre of land, on the Orange County and Los Angeles County line! 270° of unobstructed view of Orange County, Catalina Island, Long Beach ports, Angels stadium fireworks and nightly Disneyland fireworks. On a foggy days, it truly feels the house sits on top of the world. You also get to enjoy beautiful views of sunrise, sunset and moonrise. Complete reinforcement new retaining wall supporting the driveway. Paved alongside with garage to the back of the storage room. Fenced in entire area around the house. Strong security gate with solar independent control. Has security gate keypad. Ring camera installed with solar charge. Garage has 240v EV charging ready. The house will come with security cameras, we will leave Ring and security camera units with the House. Kitchen was fully remodeled in 2020 with all new appliances. Granite countertops and high quality cabinetry. Bathrooms were fully remodeled in 2022 with marble countertops, high quality cabinetry and faucets. Master bathroom and closet is unpermitted. The house has the original solid oak wooden flooring, built in 1937. Extremely durable with this rare material!!! Come check this property while it's still HOT!
Location
State CA
County Los Angeles
Interior
Heating Central
Cooling Central Air
Fireplaces Type Dining Room
Fireplace Yes
Laundry Other
Exterior
Garage Spaces 2.0
Pool None
View Canyon, City Lights, Hills, Mountain(s), Panoramic, Valley, Other
Private Pool false
Building
Story 1
Water Public
Schools
School District Fullerton Joint Union High

© 2025 BEAR, CCAR, bridgeMLS. This information is deemed reliable but not verified or guaranteed. This information is being provided by the Bay East MLS or Contra Costa MLS or bridgeMLS. The listings presented here may or may not be listed by the Broker/Agent operating this website.





