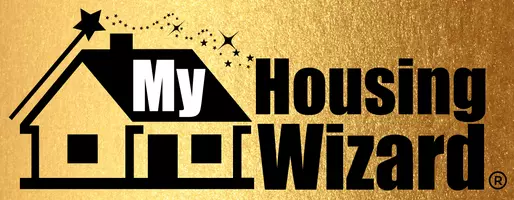15331 Jasmine Lane #105 Gardena, CA 90249
4 Beds
4 Baths
1,710 SqFt
OPEN HOUSE
Sat May 10, 12:00pm - 3:00pm
UPDATED:
Key Details
Property Type Condo
Sub Type Condominium
Listing Status Active
Purchase Type For Sale
Square Footage 1,710 sqft
Price per Sqft $525
MLS Listing ID CRNP25088858
Bedrooms 4
Full Baths 4
HOA Fees $270/mo
HOA Y/N Yes
Originating Board Datashare California Regional
Year Built 2016
Lot Size 0.311 Acres
Property Sub-Type Condominium
Property Description
Location
State CA
County Los Angeles
Interior
Heating Natural Gas, Central
Cooling Central Air
Flooring Laminate, Carpet
Fireplaces Type None
Fireplace No
Window Features Double Pane Windows
Appliance Dishwasher, Double Oven, Disposal, Gas Range, Microwave, Refrigerator, Tankless Water Heater
Laundry Gas Dryer Hookup, Laundry Closet, Other, Inside, Upper Level
Exterior
Garage Spaces 2.0
Pool None
Amenities Available Other, Pet Restrictions
View City Lights, Mountain(s), Other
Handicap Access Other
Private Pool false
Building
Lot Description Other, Street Light(s)
Story 3
Foundation Slab
Water Public
Architectural Style Contemporary, Spanish, Traditional
Schools
School District Los Angeles Unified
Others
HOA Fee Include Management Fee,Insurance,Maintenance Grounds



