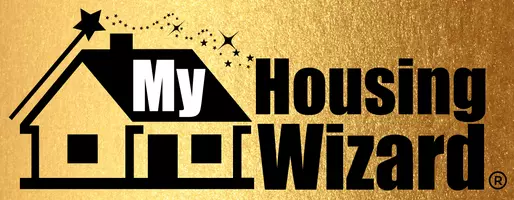60 Pienza Laguna Niguel, CA 92677
3 Beds
3 Baths
1,850 SqFt
OPEN HOUSE
Sun May 04, 1:00pm - 4:00pm
UPDATED:
Key Details
Property Type Single Family Home
Sub Type Detached
Listing Status Active
Purchase Type For Sale
Square Footage 1,850 sqft
Price per Sqft $1,148
MLS Listing ID CROC25092800
Bedrooms 3
Full Baths 2
HOA Fees $225/mo
HOA Y/N Yes
Originating Board Datashare California Regional
Year Built 1989
Lot Size 7,620 Sqft
Property Sub-Type Detached
Property Description
Location
State CA
County Orange
Interior
Heating Central
Cooling Central Air
Flooring Wood
Fireplaces Type Gas Starter, Living Room
Fireplace Yes
Window Features Double Pane Windows,Screens
Appliance Dishwasher, Microwave, Refrigerator
Laundry Dryer, Laundry Room, Washer, Other, Inside
Exterior
Garage Spaces 2.0
Pool In Ground, Spa, Fenced
Amenities Available Clubhouse, Playground, Pool, Spa/Hot Tub, Tennis Court(s), Other, Park, Trail(s)
View Canyon, City Lights, Greenbelt, Hills, Panoramic, Valley
Handicap Access Other
Private Pool false
Building
Lot Description Cul-De-Sac, Other, Street Light(s), Landscape Misc
Story 1
Water Public
Architectural Style Mediterranean
Schools
School District Capistrano Unified





