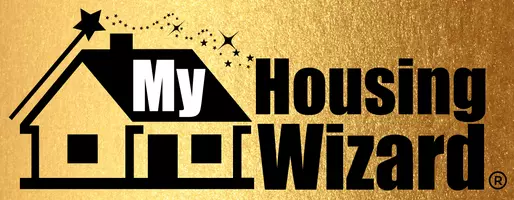REQUEST A TOUR If you would like to see this home without being there in person, select the "Virtual Tour" option and your agent will contact you to discuss available opportunities.
In-PersonVirtual Tour
Listed by Bram Klein • Keller Williams Realty
$ 785,000
Est. payment /mo
New
8946 Burlington Circle Riverside, CA 92508
4 Beds
3 Baths
2,621 SqFt
UPDATED:
Key Details
Property Type Single Family Home
Sub Type Detached
Listing Status Active
Purchase Type For Sale
Square Footage 2,621 sqft
Price per Sqft $299
MLS Listing ID CROC25098775
Bedrooms 4
Full Baths 3
HOA Y/N No
Originating Board Datashare California Regional
Year Built 2000
Lot Size 7,405 Sqft
Property Sub-Type Detached
Property Description
Welcome to this beautifully maintained home located in one of Riverside’s most sought-after communities. Step into a grand entry with soaring cathedral ceilings that open to a formal living and dining room, flooded with natural light and highlighted by rich wood flooring. The spacious, open-concept kitchen features an oversized granite island, abundant counter space with custom tile back-spash, a walk-in pantry, and under-cabinet lighting. It seamlessly connects to the inviting family room with a cozy fireplace, built-in cabinetry, and a casual dining area—perfect for everyday living and entertaining. Downstairs offers a versatile office or potential additional bedroom, along with a full bathroom and a large laundry room for added convenience. Upstairs, you’ll find a generous bonus room, well-sized bedrooms, a gorgeous remodeled guest bathroom, and a luxurious primary suite with double-door entry. The recently remodeled primary bath includes a separate oval soaking tub, walk-in shower, dual-sink vanity, and mirrored closet doors leading to a large walk-in closet. The expansive backyard, enclosed by newer Vinyl fencing, is ideal for entertaining or ready for your dream pool. Enjoy a round or two of mini-golf in the back yard's 4-hole putting green! A spacious three-car garag
Location
State CA
County Riverside
Interior
Heating Central
Cooling Central Air
Flooring Tile, Carpet, Wood
Fireplaces Type Family Room
Fireplace Yes
Appliance Dishwasher, Disposal, Gas Range
Laundry Laundry Room, Inside
Exterior
Garage Spaces 3.0
Pool None
View None
Private Pool false
Building
Lot Description Street Light(s)
Story 2
Water Public
Schools
School District Riverside Unified

© 2025 BEAR, CCAR, bridgeMLS. This information is deemed reliable but not verified or guaranteed. This information is being provided by the Bay East MLS or Contra Costa MLS or bridgeMLS. The listings presented here may or may not be listed by the Broker/Agent operating this website.




