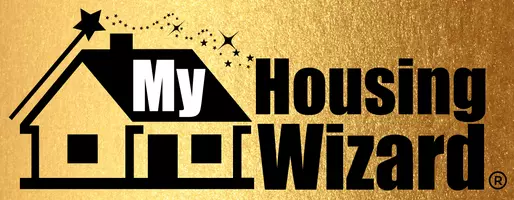20512 Trabuco Oaks Drive Trabuco Canyon, CA 92679
3 Beds
2 Baths
1,800 SqFt
OPEN HOUSE
Sat May 10, 12:00pm - 3:00pm
Sun May 11, 12:00pm - 3:00pm
UPDATED:
Key Details
Property Type Single Family Home
Sub Type Detached
Listing Status Active
Purchase Type For Sale
Square Footage 1,800 sqft
Price per Sqft $661
MLS Listing ID CROC25097127
Bedrooms 3
Full Baths 2
HOA Y/N No
Originating Board Datashare California Regional
Year Built 1966
Lot Size 6,120 Sqft
Property Sub-Type Detached
Property Description
Location
State CA
County Orange
Interior
Heating Forced Air, Central
Cooling Ceiling Fan(s), Central Air
Flooring Carpet, Wood
Fireplaces Type Dining Room, Wood Burning
Fireplace Yes
Window Features Double Pane Windows
Appliance Dishwasher, Double Oven, Disposal, Microwave, Oven, Free-Standing Range, Trash Compactor, Water Filter System, Tankless Water Heater
Laundry In Garage, Other, Inside
Exterior
Garage Spaces 2.0
Pool None
Amenities Available Park
View Canyon, Hills, Mountain(s), Trees/Woods, Other
Private Pool false
Building
Story 2
Water Public
Architectural Style Craftsman, Ranch
Schools
School District Capistrano Unified





