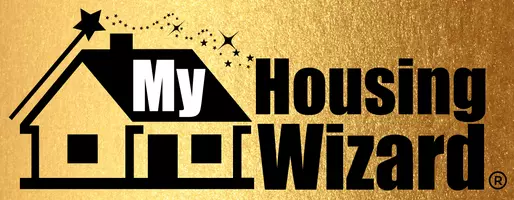REQUEST A TOUR If you would like to see this home without being there in person, select the "Virtual Tour" option and your agent will contact you to discuss available opportunities.
In-PersonVirtual Tour
Listed by Jenny Qian • Keller Williams Thrive
$ 2,450,000
Est. payment /mo
Open Sat 1:30PM-4:30PM
3241 Simberlan Drive San Jose, CA 95148
4 Beds
3 Baths
2,971 SqFt
OPEN HOUSE
Sat May 10, 1:30pm - 4:30pm
Sun May 11, 1:30pm - 4:30pm
UPDATED:
Key Details
Property Type Single Family Home
Sub Type Detached
Listing Status Active
Purchase Type For Sale
Square Footage 2,971 sqft
Price per Sqft $824
MLS Listing ID ML82004077
Bedrooms 4
Full Baths 3
HOA Y/N No
Originating Board Datashare MLSListings
Year Built 1978
Lot Size 9,222 Sqft
Property Sub-Type Detached
Property Description
Welcome to Simberlan Drive, a beautifully maintained home situated in the heart of the highly desirable Evergreen neighborhood. This spacious 4-bedroom, 3-bathroom residence offers 2,971 square feet of open living space on a generous 9,222 square foot lot, thoughtfully designed for comfort, functionality, and entertainment. The home features soaring 12-foot ceilings that create a bright and airy atmosphere, while rich hardwood flooring and fresh interior paint add warmth and modern appeal throughout. A sought-after layout includes a full bedroom and bathroom on the first floor, perfect for guests or family visiting, and an expansive upstairs bonus room that provides versatile space for a home office, media room, or play area. The luxurious master suite offers a peaceful retreat with ample space and a spa-like ensuite bathroom. Well-maintained backyard provides an ideal setting for entertaining or quiet relaxation. Located within the top-ranking Evergreen High School and close to shopping, this home offers the best of lifestyle. Minutes to the Facebook, Google & Apple bus stop, Evergreen public library, Evergreen Village Square, farmers market, Fowler Creek Park, Montgomery Hills & many other amenities. Walking distance to excellent Evergreen HS, Quimby Middle. Must See!
Location
State CA
County Santa Clara
Interior
Heating Forced Air
Cooling None
Flooring Hardwood
Fireplaces Type Living Room
Fireplace Yes
Exterior
Garage Spaces 3.0
Private Pool false
Building
Story 2
Foundation Slab
Water Public
Schools
School District East Side Union High, Evergreen Elementary

© 2025 BEAR, CCAR, bridgeMLS. This information is deemed reliable but not verified or guaranteed. This information is being provided by the Bay East MLS or Contra Costa MLS or bridgeMLS. The listings presented here may or may not be listed by the Broker/Agent operating this website.





