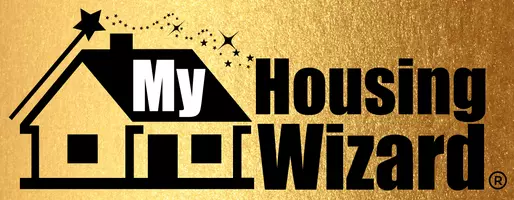1033 S Creekview Lane Anaheim, CA 92808
5 Beds
3 Baths
3,000 SqFt
OPEN HOUSE
Sat May 17, 1:00pm - 4:00pm
Sun May 18, 1:00pm - 4:00pm
UPDATED:
Key Details
Property Type Single Family Home
Sub Type Detached
Listing Status Active
Purchase Type For Sale
Square Footage 3,000 sqft
Price per Sqft $616
MLS Listing ID CRPW25096849
Bedrooms 5
Full Baths 2
HOA Fees $95/mo
HOA Y/N Yes
Originating Board Datashare California Regional
Year Built 1996
Lot Size 0.470 Acres
Property Sub-Type Detached
Property Description
Location
State CA
County Orange
Interior
Heating Forced Air, Natural Gas, Central
Cooling Central Air, Other
Flooring Carpet, Wood
Fireplaces Type Family Room, Living Room, Other
Fireplace Yes
Window Features Double Pane Windows
Appliance Dishwasher, Gas Range, Microwave, Refrigerator
Laundry Gas Dryer Hookup, Laundry Room, Other, Inside
Exterior
Garage Spaces 3.0
Pool Gas Heat, In Ground, Spa
View Canyon, City Lights, Hills, Other
Handicap Access None
Private Pool true
Building
Lot Description Cul-De-Sac, Sloped Down, Other, Street Light(s), Landscape Misc, Storm Drain
Story 2
Foundation Slab
Water Public
Architectural Style Mediterranean
Schools
School District Orange Unified
Others
HOA Fee Include Maintenance Grounds






