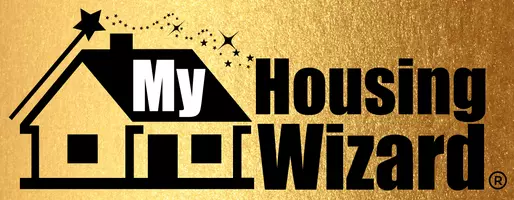1 Garden Dr Kensington, CA 94708
3 Beds
2 Baths
2,306 SqFt
OPEN HOUSE
Sun May 18, 2:00pm - 4:00pm
UPDATED:
Key Details
Property Type Single Family Home
Sub Type Detached
Listing Status Active
Purchase Type For Sale
Square Footage 2,306 sqft
Price per Sqft $848
Subdivision Upper Kensington
MLS Listing ID 41097404
Bedrooms 3
Full Baths 2
HOA Y/N No
Originating Board Bridge AOR
Year Built 1954
Lot Size 0.460 Acres
Property Sub-Type Detached
Property Description
Location
State CA
County Contra Costa
Interior
Heating Forced Air, Natural Gas, Central
Cooling Central Air
Flooring Tile, Carpet, Bamboo
Fireplaces Number 1
Fireplaces Type Gas, Living Room
Fireplace Yes
Appliance Dishwasher, Double Oven, Electric Range, Disposal, Refrigerator, Gas Water Heater, Tankless Water Heater
Laundry Laundry Closet, Washer/Dryer Stacked Incl
Exterior
Garage Spaces 2.0
Pool None, Solar Pool Owned
View Bay, Bay Bridge, City Lights, Golden Gate Bridge, Mt Tamalpais
Private Pool false
Building
Lot Description Corner Lot, Front Yard, Landscape Front, Landscape Back
Story 1
Foundation Slab
Water Public
Architectural Style Mid Century Modern
Schools
School District West Contra Costa (510) -231-1100, West Contra Costa (510) -231-1100






