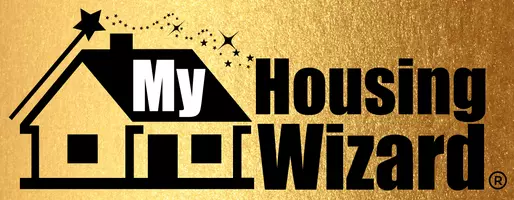REQUEST A TOUR If you would like to see this home without being there in person, select the "Virtual Tour" option and your agent will contact you to discuss available opportunities.
In-PersonVirtual Tour
Listed by Bharath "Kumar" Talluri • Intero Real Estate Services
$ 2,958,000
Est. payment /mo
Open Fri 5PM-7PM
10623 Glenview Avenue Cupertino, CA 95014
3 Beds
3 Baths
2,209 SqFt
OPEN HOUSE
Fri May 16, 5:00pm - 7:00pm
Sat May 17, 1:00pm - 4:00pm
Sun May 18, 1:30pm - 4:30pm
UPDATED:
Key Details
Property Type Single Family Home
Sub Type Detached
Listing Status Active
Purchase Type For Sale
Square Footage 2,209 sqft
Price per Sqft $1,339
MLS Listing ID ML82007184
Bedrooms 3
Full Baths 3
HOA Y/N No
Year Built 1959
Lot Size 7,000 Sqft
Property Sub-Type Detached
Source Datashare MLSListings
Property Description
WOW. A Rare find! Expanded 3-bed (DUAL MASTERS), 3-bath plus office (2209 Sq.Ft living & ~7000 Sq.ft lot) single-story home in a serene and highly desirable Cupertino neighborhood with top-rated schools. Inside features an airy, light-filled space with dual-pane windows and timeless hardwood floors throughout. The open-concept layout includes distinct family and living rooms, ideal for relaxed living and entertaining. Gourmet kitchen with granite countertops and built in DUAL GE Monogram refrigerators and Monogram microwave. Large Primary Master with vaulted ceilings and walk-in closet. Remodeled bathrooms and recessed lights with dimmers. Separate office room with built-in desks and cabinets. Resort-style backyard with large deck, mature trees, and lawn, perfect for entertaining or relaxing. Close to highways, farmer's market, restaurants, and grocery stores. Top-rated schools: Eaton/Lawson/Cupertino High (buyers to verify). Exceptional opportunity to own your dream home! WIll Sell FAST.
Location
State CA
County Santa Clara
Interior
Heating Forced Air
Cooling None
Flooring Wood
Fireplaces Number 1
Fireplaces Type Family Room
Fireplace Yes
Window Features Double Pane Windows
Appliance Disposal, Microwave, Oven
Laundry In Garage
Exterior
Garage Spaces 2.0
Private Pool false
Building
Story 1
Water Public
Schools
School District Fremont Union, Cupertino Union

© 2025 BEAR, CCAR, bridgeMLS. This information is deemed reliable but not verified or guaranteed. This information is being provided by the Bay East MLS or Contra Costa MLS or bridgeMLS. The listings presented here may or may not be listed by the Broker/Agent operating this website.





