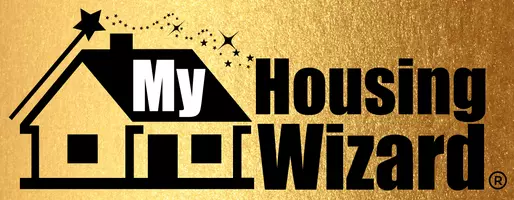REQUEST A TOUR If you would like to see this home without being there in person, select the "Virtual Tour" option and your agent will contact you to discuss available opportunities.
In-PersonVirtual Tour
Listed by Minh Duong • Alliance Bay Realty
$ 1,999,888
Est. payment /mo
Open 5/31 1PM-4PM
10970 Ridgeview Avenue San Jose, CA 95127
3 Beds
2 Baths
2,161 SqFt
OPEN HOUSE
Sat May 31, 1:00pm - 4:00pm
Sun Jun 01, 1:00pm - 4:00pm
UPDATED:
Key Details
Property Type Single Family Home
Sub Type Detached
Listing Status Active
Purchase Type For Sale
Square Footage 2,161 sqft
Price per Sqft $925
MLS Listing ID ML82007411
Bedrooms 3
Full Baths 2
HOA Y/N No
Year Built 1951
Lot Size 0.477 Acres
Property Sub-Type Detached
Source Datashare MLSListings
Property Description
Modern Elegance Meets Endless Possibility in San Joses Hidden Gem Welcome to 10970 Ridgeview Avenue, nestled in the prestigious East Foothills near the San Jose Country Clubwhere luxurious living meets exceptional potential. This beautifully upgraded 3-bedroom, 2-bathroom home offers 2,161 sq. ft. of refined living space on an expansive 20,775 sq. ft. private lotperfect for comfort, charm, and future expansion. Step inside and experience a thoughtfully remodeled interior where every detail embodies modern elegance: Chef-inspired kitchen with brand-new cabinetry, quartz countertops, and stainless steel appliances Expansive family room with vaulted ceilings and picture windows that bathe the space in natural light Spa-like bathrooms featuring porcelain tile, sleek vanities, and LED mirrors Level 5 smooth walls, luxury flooring, new recessed lighting, dual-pane windows, and designer paint throughout Ideally located just minutes from charming shops, popular restaurants, and scenic Alum Rock Parkand within walking distance of the San Jose Country Clubthis home is more than a place to live; it's a lifestyle. Call Minh Duong today to schedule your private tour!
Location
State CA
County Santa Clara
Interior
Heating Forced Air
Fireplaces Number 2
Fireplaces Type Family Room, Gas, Living Room, Wood Burning
Fireplace Yes
Appliance Double Oven, Electric Range
Exterior
Garage Spaces 2.0
Private Pool false
Building
Lot Description Horses Possible, Level
Story 1
Water Public
Schools
School District East Side Union High, Alum Rock Union Elementary

© 2025 BEAR, CCAR, bridgeMLS. This information is deemed reliable but not verified or guaranteed. This information is being provided by the Bay East MLS or Contra Costa MLS or bridgeMLS. The listings presented here may or may not be listed by the Broker/Agent operating this website.





