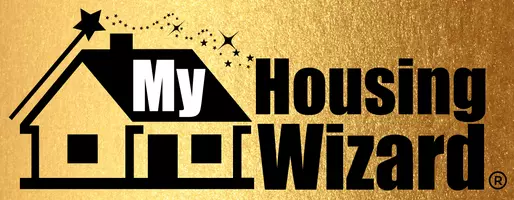REQUEST A TOUR If you would like to see this home without being there in person, select the "Virtual Tour" option and your agent will contact you to discuss available opportunities.
In-PersonVirtual Tour
Listed by Emily Lamping • Keller Williams High Desert
$ 765,000
Est. payment /mo
Open 6/1 12PM-3PM
11020 Blue Jay Way Oak Hills, CA 92344
5 Beds
2 Baths
2,926 SqFt
OPEN HOUSE
Sun Jun 01, 12:00pm - 3:00pm
UPDATED:
Key Details
Property Type Single Family Home
Sub Type Detached
Listing Status Active
Purchase Type For Sale
Square Footage 2,926 sqft
Price per Sqft $261
MLS Listing ID CRHD25102595
Bedrooms 5
Full Baths 2
HOA Y/N No
Year Built 2001
Lot Size 2.480 Acres
Property Sub-Type Detached
Source Datashare California Regional
Property Description
Join us in welcoming to the market for the first time ever, this custom built Oak Hills home! With nearly 2.5 acres of flat, fully fenced and usable land, the possibilities are endless! Arriving at this Oak Hills Estate, you are greeted with RV parking in both the front and rear of the home, a 4 car fully insulated and finished garage offering epoxy flooring, and both a 30amp and 50amp plug! This home is a true entertainers dream with an open concept kitchen boasting an oversized built in fridge, double ovens, walk in pantry and large island with bar top seating. The living space offers both a formal dining and sitting room, a living room with a wood burning stove for those chilly winter nights, as well as a full theatre room with surround sound and a wet bar! The home has a split floor plan giving the primary bedroom optimal privacy to enjoy your own fireplace, walk in closet and oversized bathroom with dual vanities, a walk in shower and jetted bathtub! The backyard is just as stunning as the rest of the property! With not just one but two custom built bar tops, both a built in propane grill and charcoal grill for those BBQ enthusiast! A hot tub sits underneath a large patio with a roof top balcony to help take in the mountain views, desert sunsets and Fourth of July fireworks!
Location
State CA
County San Bernardino
Interior
Heating Central
Cooling Central Air
Fireplaces Type Living Room
Fireplace Yes
Appliance Double Oven
Laundry Laundry Room
Exterior
Garage Spaces 4.0
Pool Above Ground, Spa, None
View Mountain(s)
Private Pool false
Building
Lot Description Level, Landscape Misc
Story 1
Water Public
Schools
School District Hesperia Unified

© 2025 BEAR, CCAR, bridgeMLS. This information is deemed reliable but not verified or guaranteed. This information is being provided by the Bay East MLS or Contra Costa MLS or bridgeMLS. The listings presented here may or may not be listed by the Broker/Agent operating this website.





