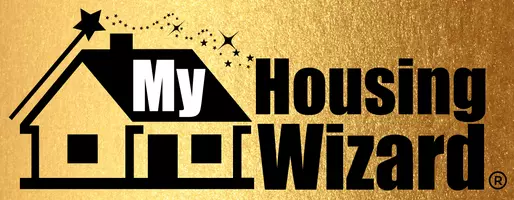114 Oakstone Irvine, CA 92618
4 Beds
3 Baths
2,870 SqFt
OPEN HOUSE
Sun May 25, 11:00am - 4:00pm
Sat May 24, 11:00am - 4:00pm
UPDATED:
Key Details
Property Type Single Family Home
Sub Type Detached
Listing Status Active
Purchase Type For Sale
Square Footage 2,870 sqft
Price per Sqft $957
MLS Listing ID CROC25116125
Bedrooms 4
Full Baths 3
HOA Fees $190/mo
HOA Y/N Yes
Year Built 2025
Lot Size 4,009 Sqft
Property Sub-Type Detached
Source Datashare California Regional
Property Description
Location
State CA
County Orange
Interior
Cooling Central Air
Fireplaces Type None
Fireplace No
Appliance Dishwasher, Disposal, Microwave, Free-Standing Range, Refrigerator
Laundry Upper Level
Exterior
Garage Spaces 2.0
Pool Spa
Amenities Available Clubhouse, Playground, Pool, Spa/Hot Tub, Other, Barbecue, BBQ Area, Picnic Area
View Hills
Private Pool false
Building
Lot Description Level, Street Light(s), Storm Drain
Story 2
Foundation Slab
Water Public
Architectural Style Mediterranean
Schools
School District Irvine Unified
Others
HOA Fee Include Management Fee,Maintenance Grounds






