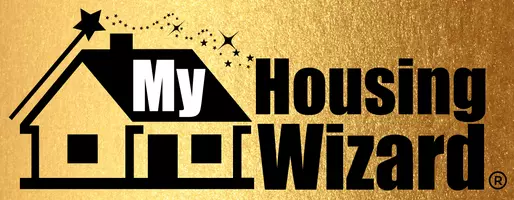71 Golf Ridge Drive Rancho Santa Margarita, CA 92679
5 Beds
5 Baths
3,376 SqFt
OPEN HOUSE
Sat May 31, 1:00pm - 4:00pm
Sun Jun 01, 1:00pm - 4:00pm
UPDATED:
Key Details
Property Type Single Family Home
Sub Type Detached
Listing Status Active
Purchase Type For Sale
Square Footage 3,376 sqft
Price per Sqft $621
MLS Listing ID CROC25098655
Bedrooms 5
Full Baths 4
HOA Fees $320/mo
HOA Y/N Yes
Year Built 1996
Lot Size 5,103 Sqft
Property Sub-Type Detached
Source Datashare California Regional
Property Description
Location
State CA
County Orange
Interior
Heating Central
Flooring Tile, Carpet, Wood
Fireplaces Type Family Room, Gas Starter
Fireplace Yes
Appliance Dishwasher, Double Oven, Gas Range, Microwave
Laundry 220 Volt Outlet, Gas Dryer Hookup, Inside
Exterior
Garage Spaces 3.0
Pool Gunite
Amenities Available Playground, Pool, Gated, Tennis Court(s), Other, Barbecue, Picnic Area
View Canyon, Golf Course, Panoramic
Private Pool true
Building
Lot Description Other, Street Light(s), Storm Drain
Story 2
Foundation Slab
Architectural Style Traditional
Schools
School District Saddleback Valley Unified
Others
HOA Fee Include Management Fee,Maintenance Grounds






