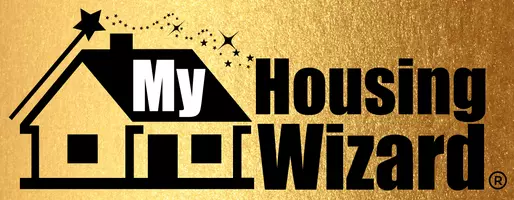52 Longchamp Irvine, CA 92602
4 Beds
5 Baths
3,270 SqFt
OPEN HOUSE
Sat May 31, 1:00pm - 4:00pm
Sun Jun 01, 1:00pm - 4:00pm
UPDATED:
Key Details
Property Type Single Family Home
Sub Type Detached
Listing Status Active
Purchase Type For Sale
Square Footage 3,270 sqft
Price per Sqft $1,191
MLS Listing ID CRPW25118396
Bedrooms 4
Full Baths 4
HOA Fees $385/mo
HOA Y/N Yes
Year Built 2023
Lot Size 5,082 Sqft
Property Sub-Type Detached
Source Datashare California Regional
Property Description
Location
State CA
County Orange
Interior
Heating Central
Flooring Carpet
Fireplaces Type None
Fireplace No
Window Features Screens
Appliance Dishwasher, Gas Range, Microwave, Oven, Tankless Water Heater
Laundry Gas Dryer Hookup
Exterior
Garage Spaces 2.0
Pool In Ground
Amenities Available Playground, Pool, Gated, Tennis Court(s), Barbecue, BBQ Area, Picnic Area
View None
Handicap Access None
Private Pool false
Building
Lot Description Street Light(s)
Story 2
Foundation Slab
Schools
School District Tustin Unified






