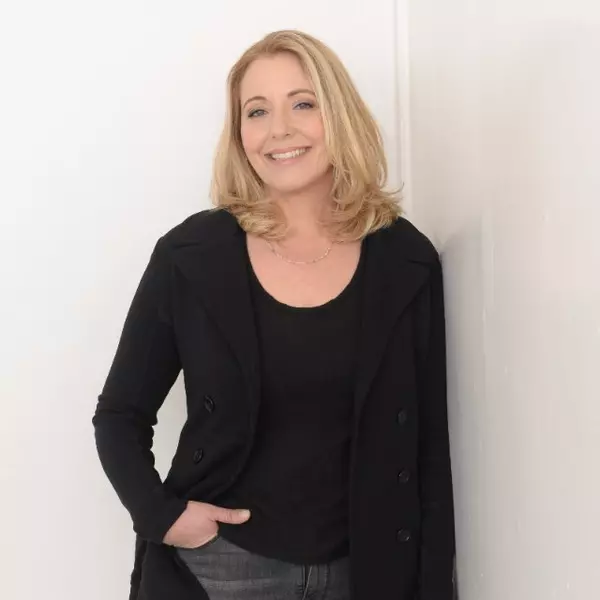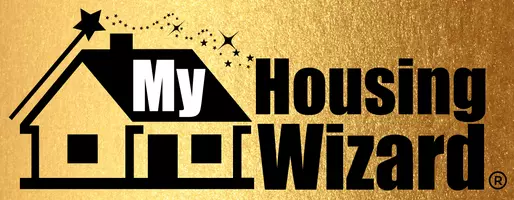Bought with Alex Dabit • MLSListing
$1,429,000
$1,429,000
For more information regarding the value of a property, please contact us for a free consultation.
2245 Trinity Place Brentwood, CA 94513
4 Beds
3 Baths
3,424 SqFt
Key Details
Sold Price $1,429,000
Property Type Single Family Home
Sub Type Detached
Listing Status Sold
Purchase Type For Sale
Square Footage 3,424 sqft
Price per Sqft $417
Subdivision Sterling Preserve
MLS Listing ID 41088035
Sold Date 04/17/25
Bedrooms 4
Full Baths 2
HOA Y/N No
Originating Board DELTA
Year Built 2003
Lot Size 0.345 Acres
Property Sub-Type Detached
Property Description
Discover your dream home—a stunning single-story sanctuary tucked away at the end of a quiet court in the highly sought-after Sterling Preserve. Step through grand double doors into a welcoming foyer illuminated by designer lighting, setting the tone for the elegance that awaits. At the heart of the home, the gourmet kitchen has been beautifully updated with granite countertops, a striking tile backsplash, top-of-the-line Wolf appliances, a Sub-Zero wine fridge, and a sleek Zephyr hood—creating a true chef's paradise. The open-concept family room offers warmth and ambiance with a gas-burning fireplace, built-in surround sound, and seamless flow into the luxury dining room, where expansive windows frame serene backyard views. The primary suite is a private retreat featuring its own gas fireplace, double-door access to the backyard, and a spa-like en-suite with an oversized sunken tub, a tall standing shower, dual vanities, and an expansive walk-in closet. Step outside to an entertainer's dream backyard, designed for both relaxation and celebration. Highlights include an outdoor built-in BBQ with a granite bar, a covered patio with ceiling fans, solar remote shades, and a cable-ready entertainment setup. The beach-entry pool, raised spa, and mini golf are perfect for kids!
Location
State CA
County Contra Costa
Interior
Heating Natural Gas
Cooling Ceiling Fan(s), Central Air
Flooring Tile
Fireplaces Number 2
Fireplaces Type Family Room, Master Bedroom
Fireplace Yes
Appliance Dishwasher, Double Oven, Gas Range, Microwave, Oven, Refrigerator
Laundry Laundry Room
Exterior
Garage Spaces 3.0
Pool In Ground, Spa, Outdoor Pool
Private Pool true
Building
Lot Description Court
Story 1
Water Public
Architectural Style Contemporary
Read Less
Want to know what your home might be worth? Contact us for a FREE valuation!

Our team is ready to help you sell your home for the highest possible price ASAP

© 2025 BEAR, CCAR, bridgeMLS. This information is deemed reliable but not verified or guaranteed. This information is being provided by the Bay East MLS or Contra Costa MLS or bridgeMLS. The listings presented here may or may not be listed by the Broker/Agent operating this website.

